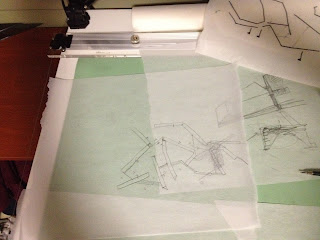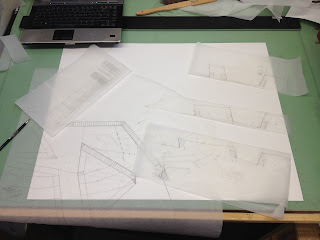After drawing out different iterations of the plan, these are the graves I chose to definitely keep:
Dividing the left most space was still an issue, so I axonometrized the plan:
Each piece in question is in cardboard, to be later added to a model:
With the winning scheme being one that creates a new ceremonial space that is better organized and more intentional.:
I then added the ground, albeit a bit abstractly:
-a
































